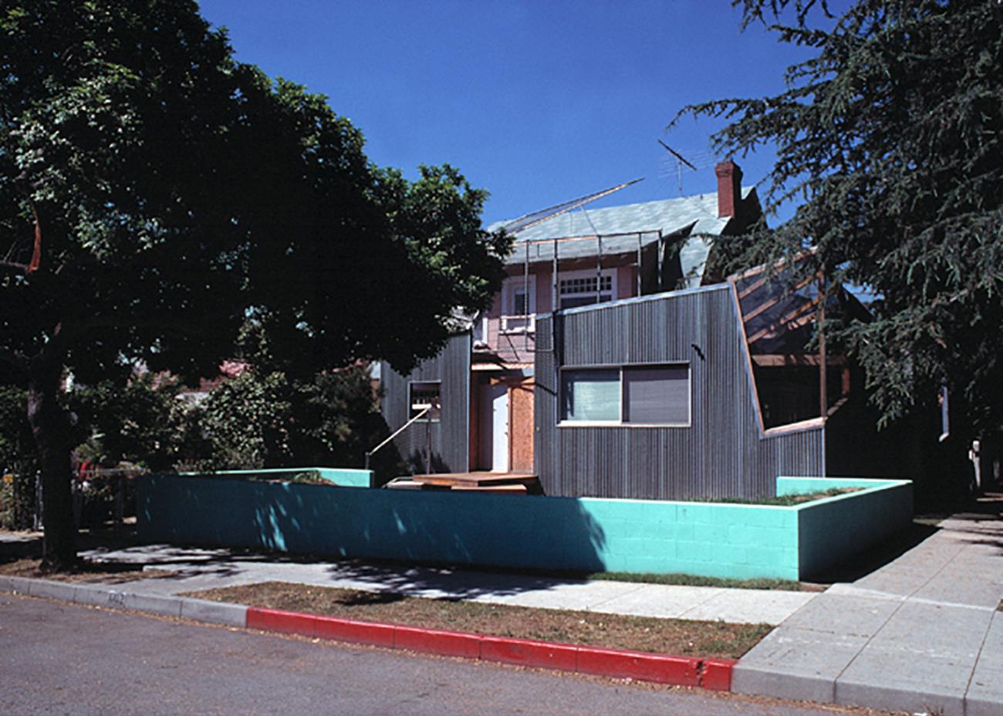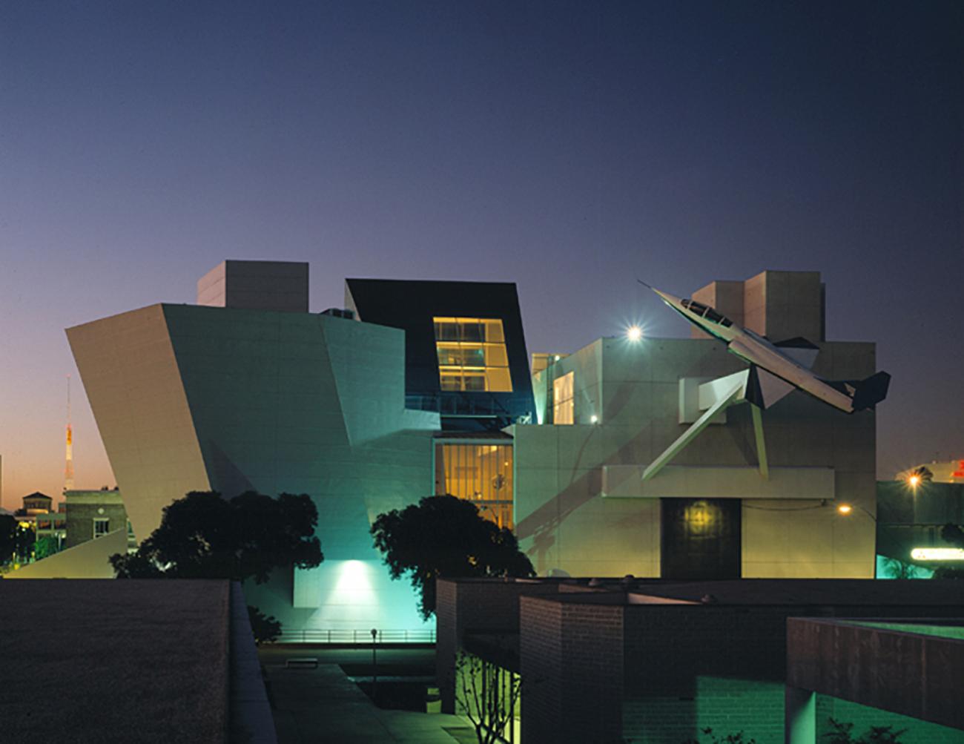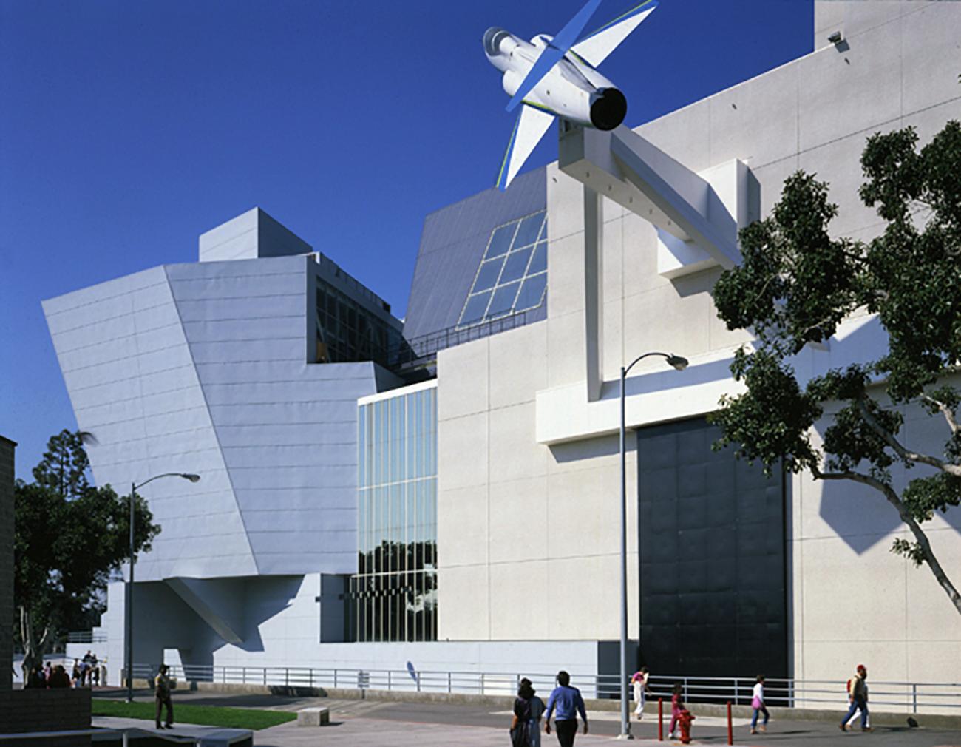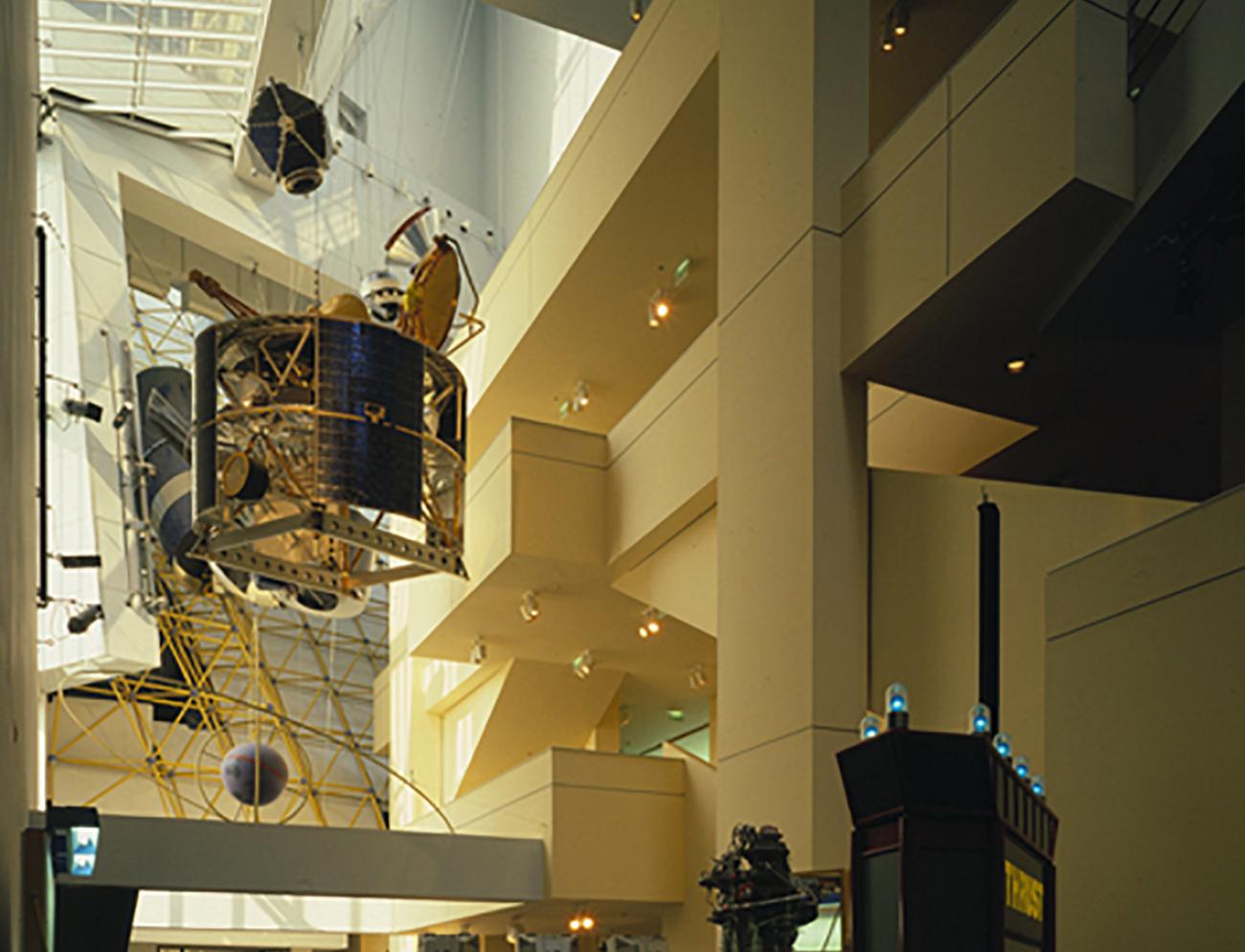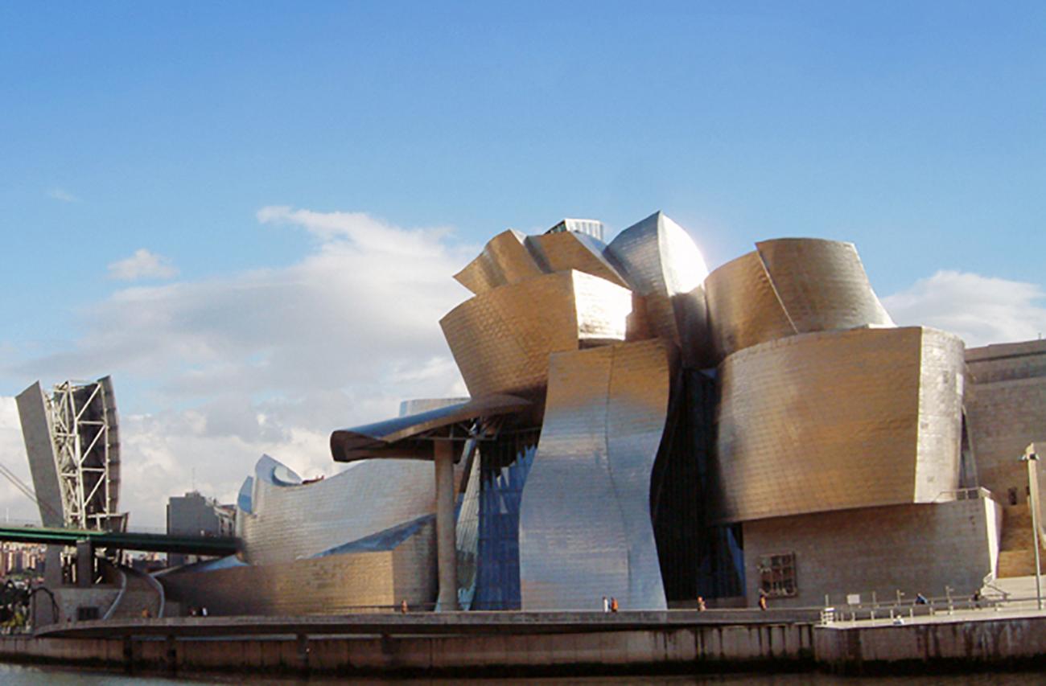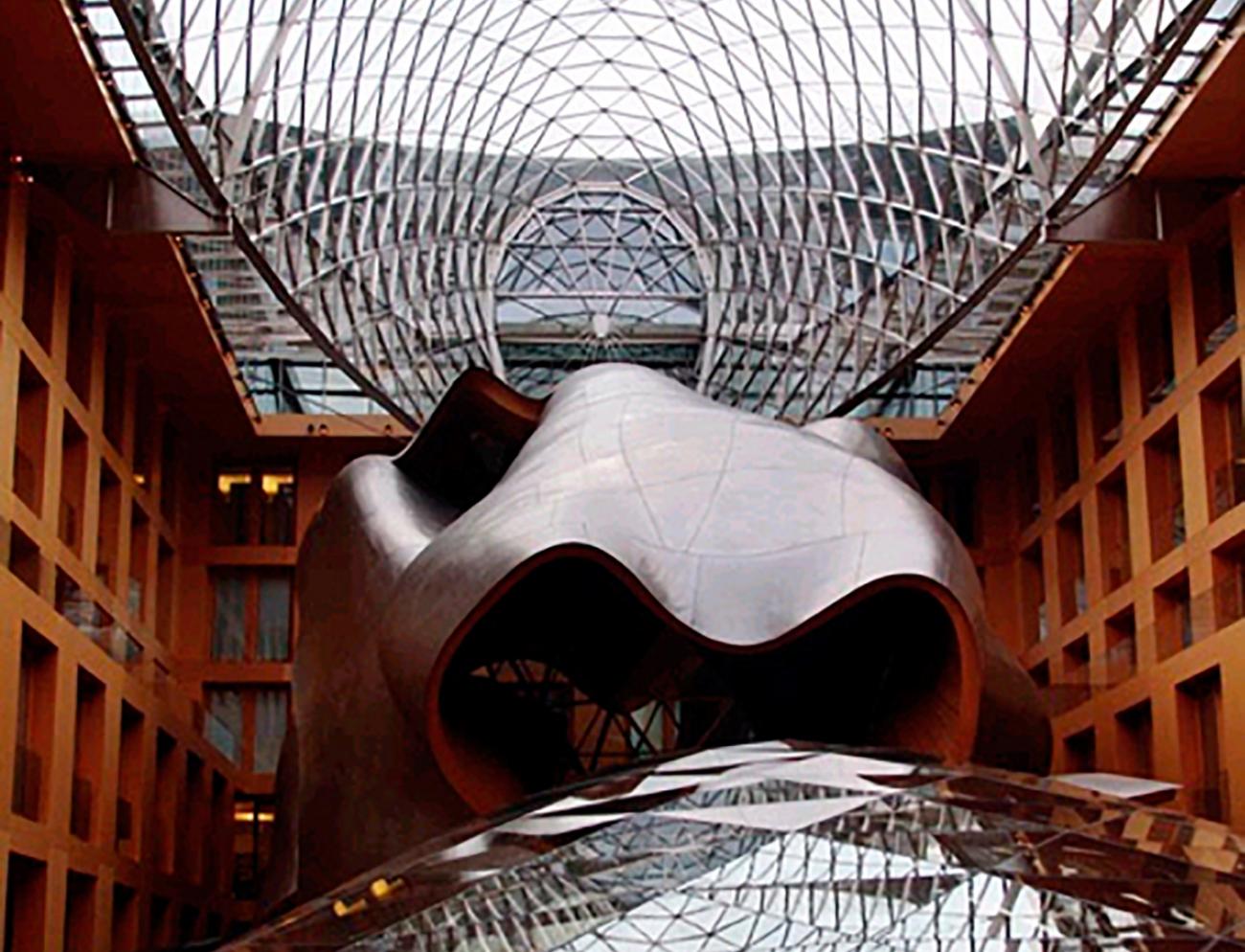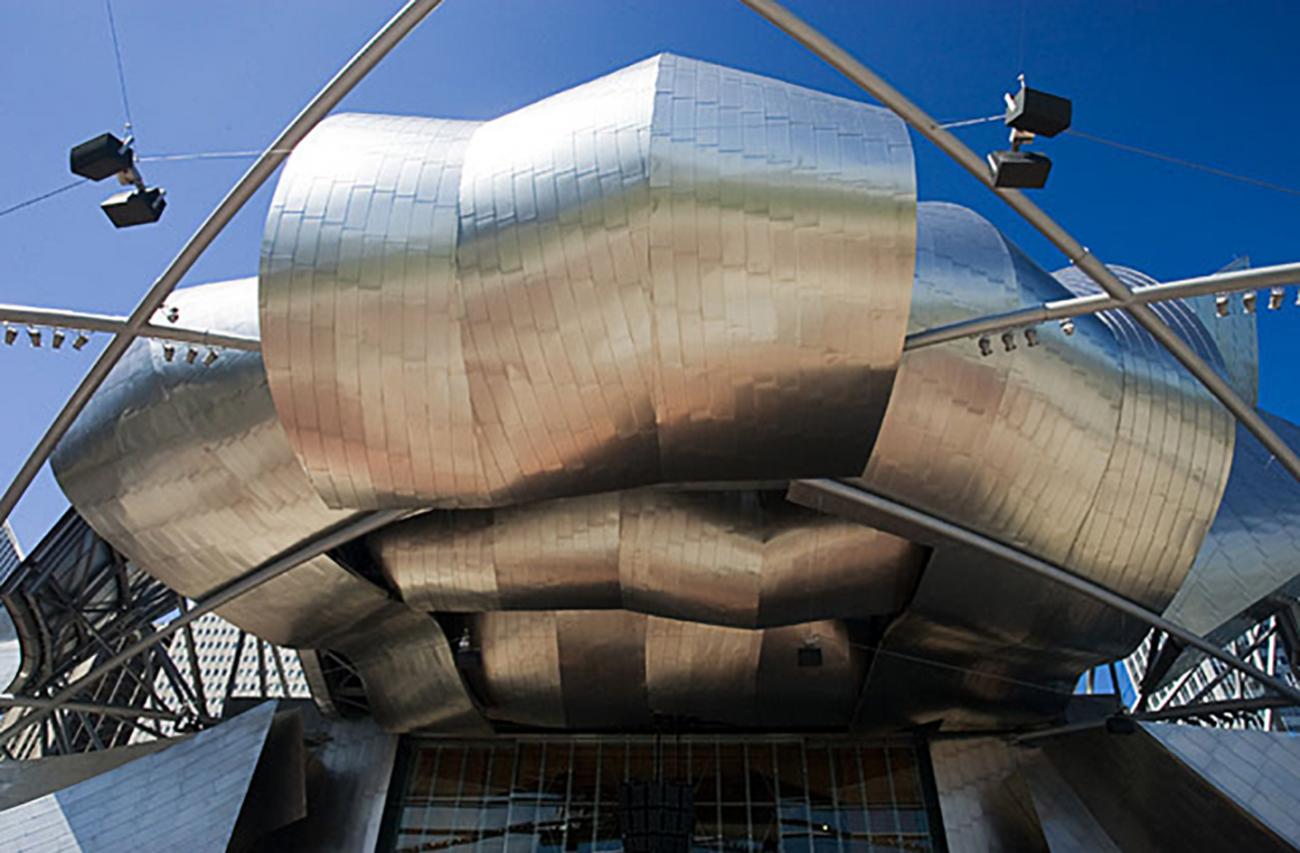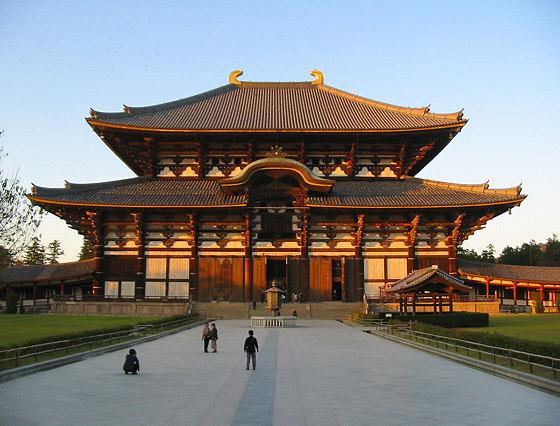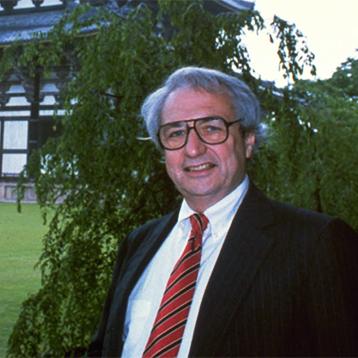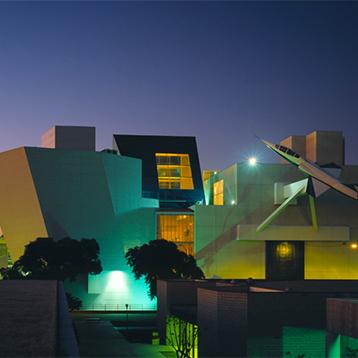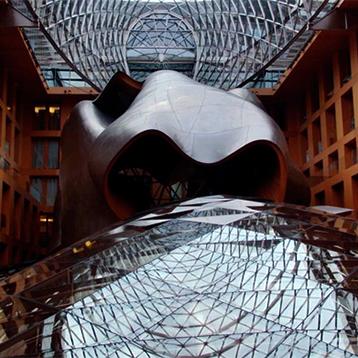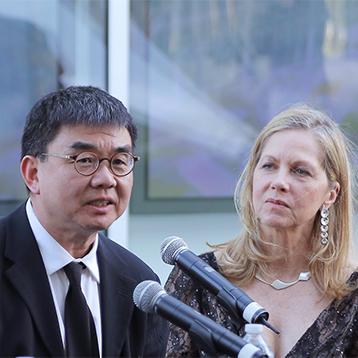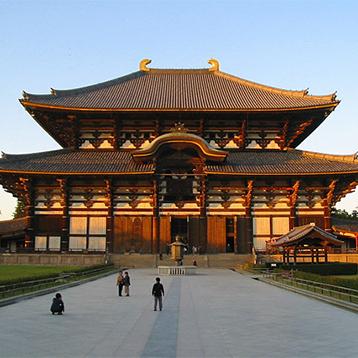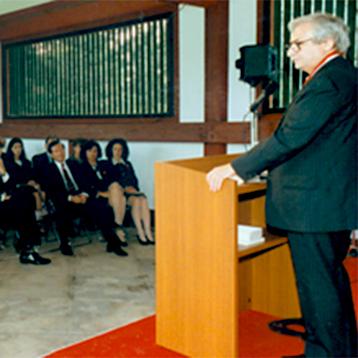Frank Gehry considers the recently commissioned Walt Disney Concert Hall in Los Angeles to be his first major project in his hometown. No stranger to music, he has a long association with the Los Angeles Philharmonic Orchestra, having worked to improve the acoustics of the Hollywood Bowl. He also designed the Concord Amphitheatre in northern California, and yet another much earlier in his career in Columbia, Maryland, the Merriweather Post Pavilion of Music.
The Museum of Contemporary Art selected him to convert an old warehouse into its Temporary Contemporary (1983) exhibition space while the permanent museum was being built. It has received high praise, and remains in use today. On a much smaller scale, but equally as effective, Gehry remodeled what was once an ice warehouse in Santa Monica, adding some other buildings to the site, into a combination art museum/retail and office complex.
The belief that "architecture is art" has been a part of Frank Gehry's being for as long as he can remember. In fact, when asked if he had any mentors or idols in the history of architecture, his reply was to pick up a Brancusi photograph on his desk, saying, "Actually, I tend to think more in terms of artists like this. He has had more influence on my work than most architects. In fact, someone suggested that my skyscraper that won a New York competition looked like a Brancusi sculpture. I could name Alvar Aalto from the architecture world as someone for whom I have great respect, and of course, Philip Johnson."
Born in Canada in 1929, Gehry is today a naturalized U.S. citizen. In 1954, he graduated from the University of Southern California and began working full time with Victor Gruen Associates, where he had been apprenticing part-time while still in school. After a year in the army, he was admitted to Harvard Graduate School of Design to study urban planning. When he returned to Los Angeles, he briefly worked for Pereira and Luckman, and then rejoined Gruen where he stayed until 1960.
In 1961, Gehry and family, which by now included two daughters, moved to Paris where he worked in the office of Andre Remondet. His French education in Canada was an enormous help. During that year of living in Europe, he studied works by LeCorbusier, Balthasar Neumann, and was attracted to the French Roman churches. In 1962, he returned to Los Angeles and set up his own firm.
He has said on more than one occasion, "Personally, I hate chain link. I got involved with it because it was inevitably being used around my buildings. If you can't beat 'em, join 'em."
A project in 1979 illustrates his use of chain-link fencing in the construction of the Cabrillo Marine Museum, a 20,000 square foot compound of buildings that he "laced together" with chain-link fencing. These "shadow structures" as Gehry calls them, bind together the parts of the museum.
Santa Monica Place, begun in 1973, has one outside wall that is nearly 300 feet long, six stories tall and hung with a curtain of chain link; a second layer over it in a different color spells out the name of the mall.
For a time, Gehry's work used "unfinished" qualities as a part of the design. As Paul Goldberger, New York Times Architecture Critic described it, "Mr. Gehry's architecture is known for its reliance on harsh, unfinished materials and its juxtaposition of simple, almost primal, geometric forms...(His) work is vastly more intelligent and controlled than it sounds to the uninitiated; he is an architect of immense gifts who dances on the line separating architecture from art but who manages never to let himself fall."
