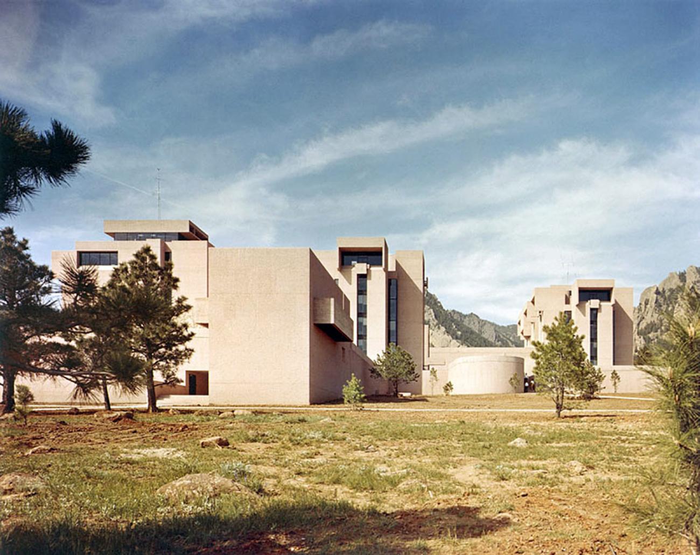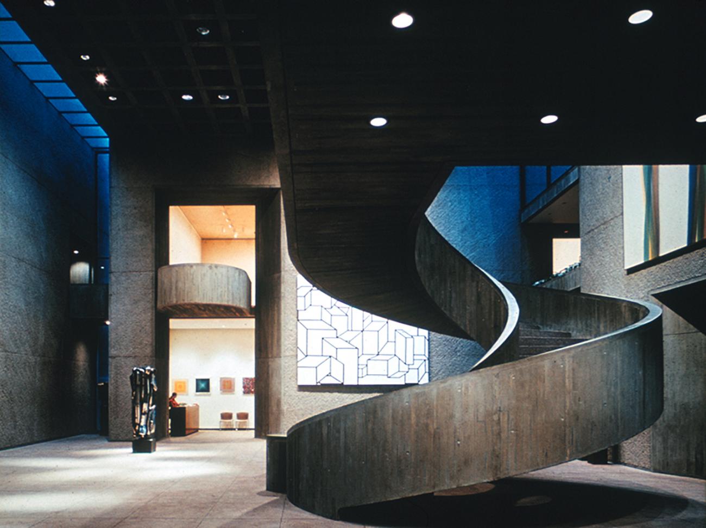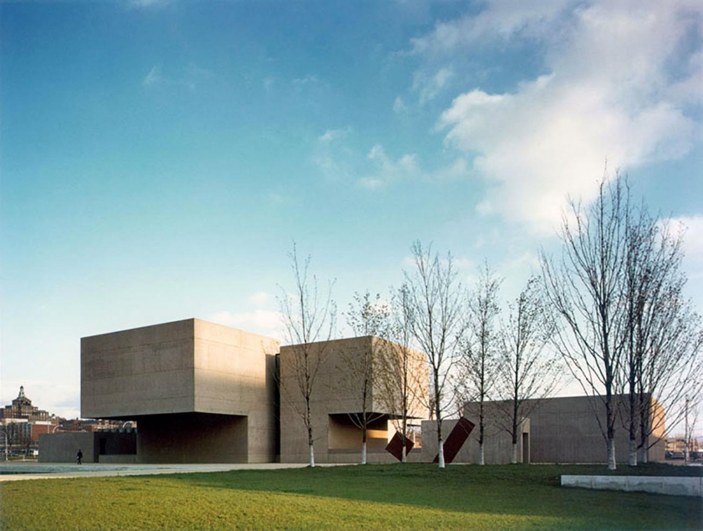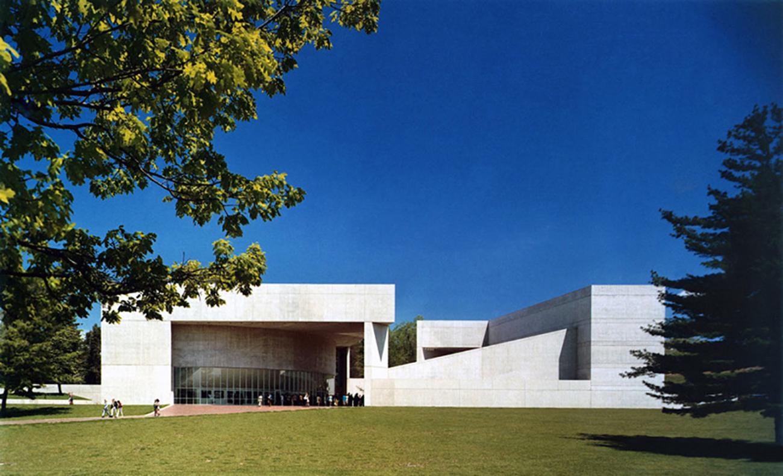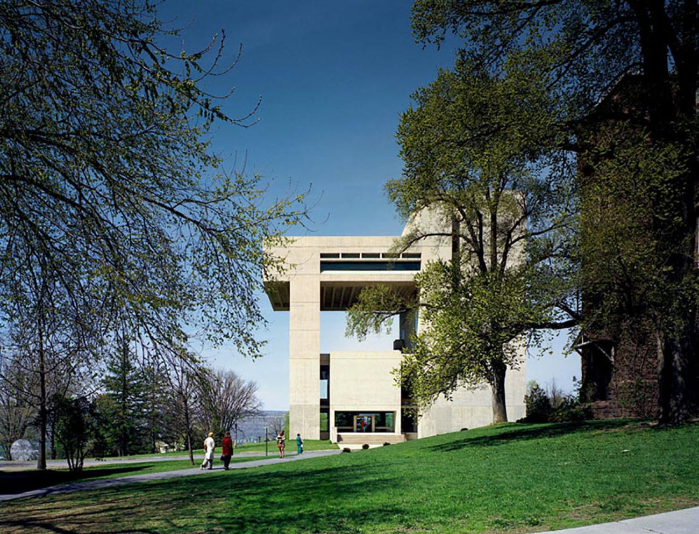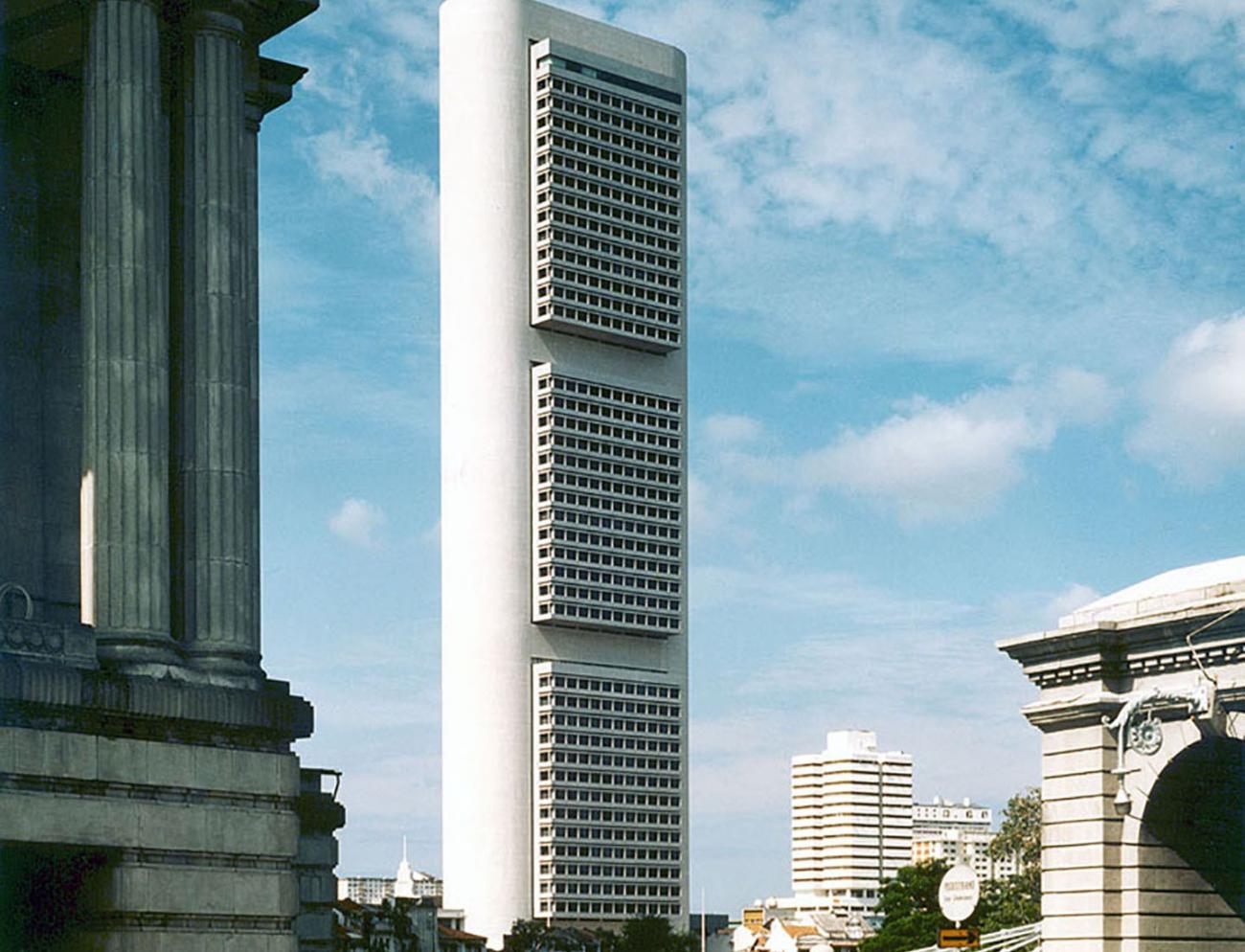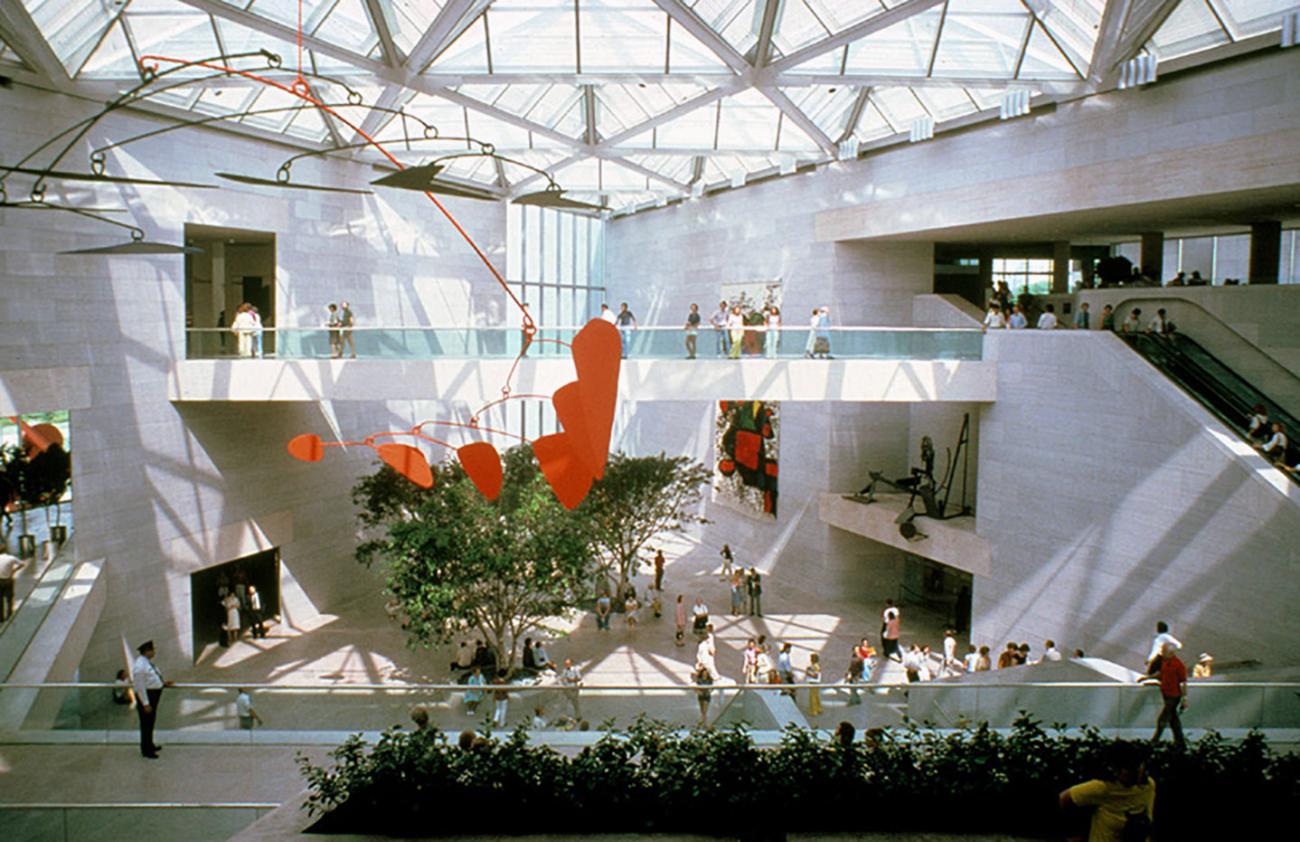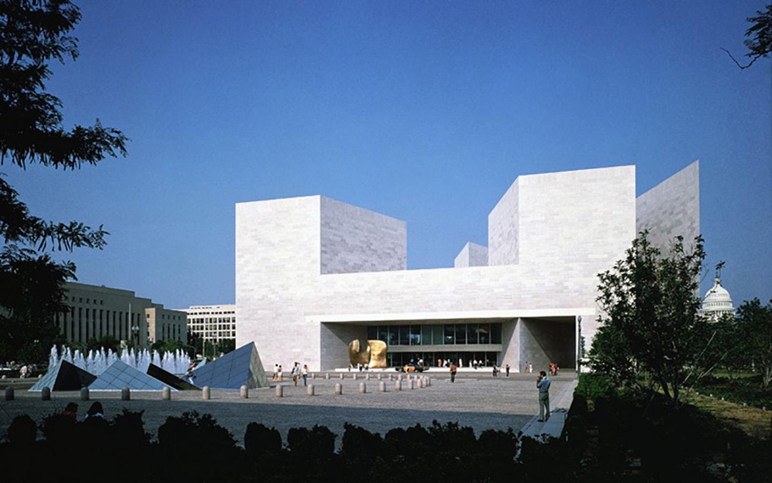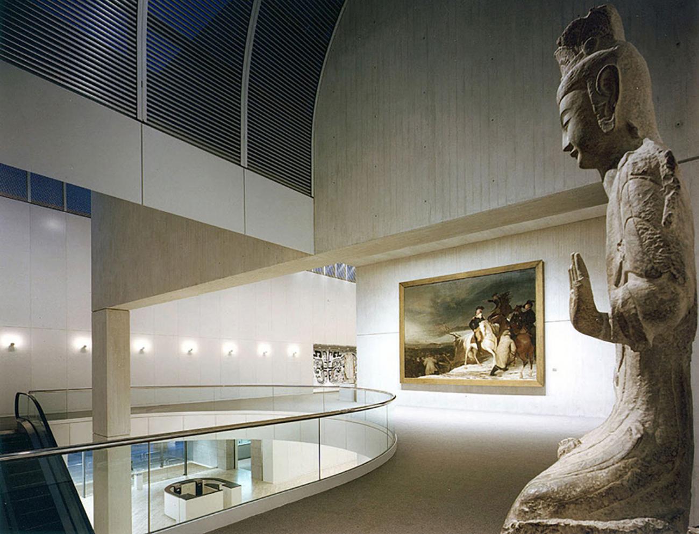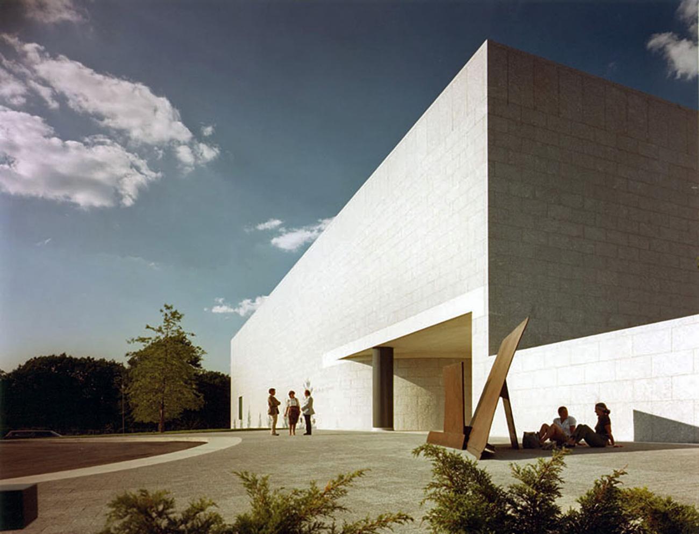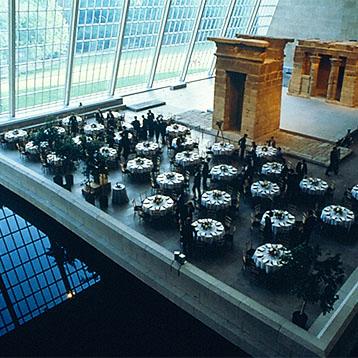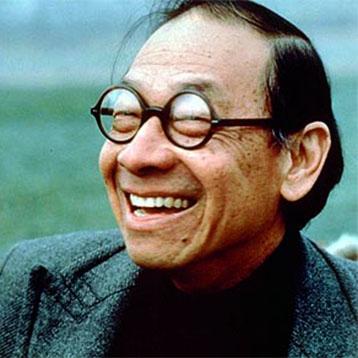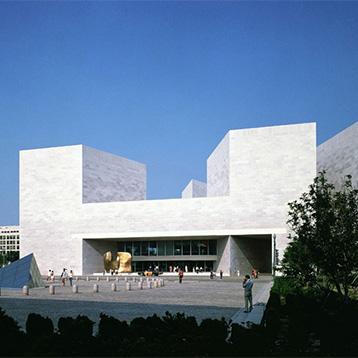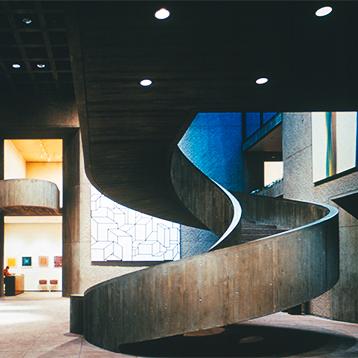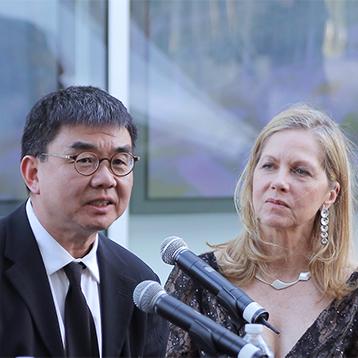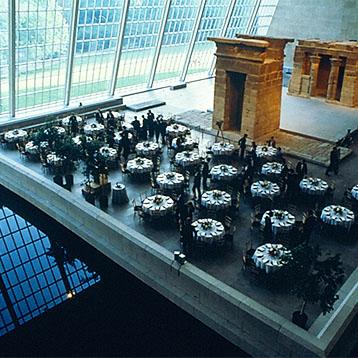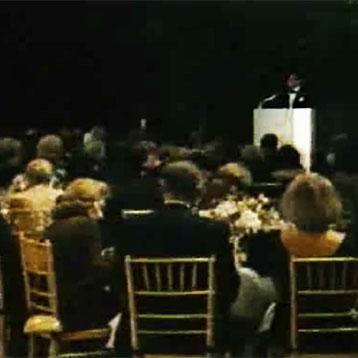Ieoh Ming Pei’s architecture can be characterized by its faith in modernism, humanized by its subtlety, lyricism, and beauty. Pei was born in Canton China in 1917 and came to the United States in 1935 to study first at the University of Pennsylvania and then at the Massachusetts Institute of Technology (B. Arch. 1940) and the Harvard Graduate School of Design (M. Arch. 1946). In 1948, he accepted the newly created post of Director of Architecture at Webb & Knapp, Inc., the real estate development firm, and this association resulted in major architectural and planning projects in Chicago, Philadelphia, Washington, Pittsburgh and other cities. In 1955, he formed the partnership of I.M. Pei & Associates, which became I.M. Pei & Partners in 1966. The partnership received the 1968 Architectural Firm Award of The American Institute of Architects. In 1989, the firm was renamed Pei Cobb Freed and Partners.
Pei has designed over fifty projects in this country and abroad, many of which have been award winners. Two of his most prominent commissions have included the East Building of the National Gallery of Art (1978), in Washington, D.C., and the extension of the Louvre in Paris, France. The need to modernize and expand the Louvre, while respecting its history and architecture, led to the centrally located glass pyramid which forms the new main entrance and provides direct access to galleries in each of the museum's three wings. The pyramid also serves as a skylight for a very large expansion building constructed under the courtyard which provides all public amenities and technical support for the museum.
